Why should I buy 3D CAD Architecture Software?
You are a Marketing Manager or Sales Manager at commercial or residential construction project and your customer want to visualize building structure. You facilitate a VIRTUAL TOUR to them and made a great deal.
You are an Architect, Construction Engineer, Builder, Interior Designer or Student and your client has given limited time to prepare prototype. Quickly by using a SINGLE Software you created 3D (three dimensional) models of their future construction project ideas using templates of CAD files and client awarded you that project along with appreciating your prompt response.
You are a Purchase Manager with construction company and top management assigned you cost saving as one of KPA (key performance area). You procured a two-in-one software instead of buying two separate software from different vendors and conquered a step towards it.
Why CAD required?
An Engineer is key element of the development, modification, and optimization of the design process.
Ever we wonder Why Every Engineer Should Be Using CAD?
It is using computing power over manual work.
It is saving time, increasing productivity, improving accuracy, decreasing errors, delivering quality, ease of understanding, quick sharing, collaborating with team, integrating with ERP (Enterprise Resource Planning) and CAM (Computer Aided Manufacturing) software and many more.
Why 3D Modelling is so popular?
"A 3D model speaks a thousand architectural drawings!"
Ben Collins, Director Walktrue expressed it wisely.
Since innovated, 3D Modelling become first choice of its users.
7 Benefits Of 3D Modeling are perfectly listed as understanding easiness, visualizing quickly as well as accurately, spotting design/ drawing errors, optimizing material usage, using internationally and multilingual support, faster approving cycles, saving time and money, act as marketing and promotional tool.
Is there any 3D CAD Architecture Software?
Yes, there are many software made available in market by reputed companies. But I personally like Ashampoo make 3D CAD Architecture Software and rating it as Overall Best.
Over 22 years in the industry Ashampoo has 22+ Million Users spread over 160 countries. Great global footprint!
Ashampoo is Oldenburg, Germany based company. It has long-time partnerships with Microsoft, Intel, Nvidia, Dolby, eBay, Opera and other software manufacturers. So trust worthy!
They manufacture software for Multimedia, System Utilities, Security, Office, Burning, CAD and Construction, Android Apps, Tools and Utilities, and many more.
What are key features of 3D CAD Architecture Software?
- Transparency and Quick Assistance
- Latest design and Modern Construction Tools
- Updated Catalogs and Objects Library
- Solar Panel (Photovoltaic) installations, rooftop arrays and flat roofs
- Area and Space Analysis
- Replica Copy
- Work Efficiency
- Straightforward Handling
- Outdoor and Interior Design
- Construction Material Hub
Get the 3D construction and house design software that will work for you! You may monitor your project and quickly identify any missing pieces or areas that require additional work with the use of 2D, 3D, and cross-section views. You may find and remove weak areas and bottlenecks with the aid of the application.
In the latest version of CAD software, you'll see improved wall, window, and door input methods, and new number-focused tools to increase these regions' precision and versatility. This application significantly increases the productivity of all design and construction-related tasks and adds additional supplementary parts for windows, doors, shutter boxes, blinds, and borders.
Ashampoo 3D CAD Professional is one of the most popular CAD software tools in the world, and it's no surprise why - now you can access over 1,200 new ED elements and 250 pre-made groups. We've also included the capability to measure heights at elevations above sea level in cross-sections and views in response to frequent customer requests.
Photovoltaic or Solar systems should be a part of any successful commercial or residential project design. You as an expert may already design the layout, choose modules from the object catalogue, and arrange them during setup for roof-mounted systems. When designing flat roofs, you may simply state which areas will or won't be used for solar components. It gives clear idea of overall project.
Introduced more area analysis and calculation tools, as well as acceptable output templates, in response to user demand. You may now process regions other than living space, such as floors, walls, ceilings, facades, and many more. Additionally, exporting facade regions to PDF, RTF, or Excel files is simple. Additionally, position lists for windows are no longer an issue.
You can reflect 3D and 2D objects and symbols either across any axis or at their center points; like mirror image; using two strong tools. You can save a tonne of time by doing this with many choices of the same element type! This level of flexibility is unmatched in CAD software!
You can access all functionality with a single click thanks to the simple, topically organized user interface. Everything is accessible and structured rationally. You choose whether to utilize the traditional toolbars or the cutting-edge ribbons you are accustomed to from Microsoft Office applications.
Ashampoo 3D CAD Pro 7 offers helpful input aids and wizards for all difficult procedures, from designing roofs to modelling terrain. You concentrate on the content while the programmer takes care of the rest, as it should.
You can access a variety of building elements, textures, materials, and symbols thanks to the built-in object catalogue. Doors, windows, balconies, carports, as well as sanitary and electrical systems, may all be added to your plans with a simple click.
Partner Mtextur.com offers free information about building materials and their producers to architects, designers, and planners. For immediate usage with your preferred planning program, identified materials are available for download as high resolution CAD and BIM textures. In the BIM era, this will significantly streamline all of your planning (Building Information Modeling).
Why should I choose Professional version of 3D CAD Architecture Software?
Along with Key Features mentioned above, a Professional version offers additional advantage over Standard version.
- From Blue Print to Interior Designer
- Reckon Everything!
- Optimum Perspective Positioning
The commercial or expert-level software option for designers, drafts people, decorators, and landscapers is professional version. Your artistic and unique design ideas should be carefully planned, visualized, and presented before potential client.
Understand requirement and create plan sections that adhere to the highest requirements, fulfillment and compliance for building applications or construction documents. Utilize robust soft features to attain technical brilliance, and rely on strong modelling skills to create your own construction materials or sculptures to give your architectural designs a creative edge.
It is simple to extract information from terrain features, such as surface area, volume, foundations, door dimensions and excavation, for use in calculations such as how much dirt is required to fill a flower bed.
2D plan views might show window and door measurements. foundations are a new element that provide polish to your plans. Even base plates, strip foundations, and single foundations can be supported. Additionally, you may calculate the volume or excavation of void components!
Open able doors give your interiors greater authenticity, particularly during virtual tours, with professional version. The new top and side views limit perspective modifications, making project inspections considerably simpler and more pleasant. All popular window styles now support shutters and shades, and you may even leave them open for more realism.
In which language 3D CAD Architecture Software is available?
This software is available in German (Deutsch), English (English), Dutch (Nederlands), French (Français), Hungarian (Magyar), Russian (Pусский), Polish (Polski), Italian (Italiano), Spanish (Español), Turkey (Türkçe), Slovak (Slovenský).
Is there any list of 3D CAD Architecture Software?
These type of software are listed under Google Product Category number 6027.
(Full Path is Software > Computer Software > Multimedia & Design Software > 3D Modeling Software)
Here I have given list of some of 3D CAD Architecture Software.
3D CAD Architecture 8
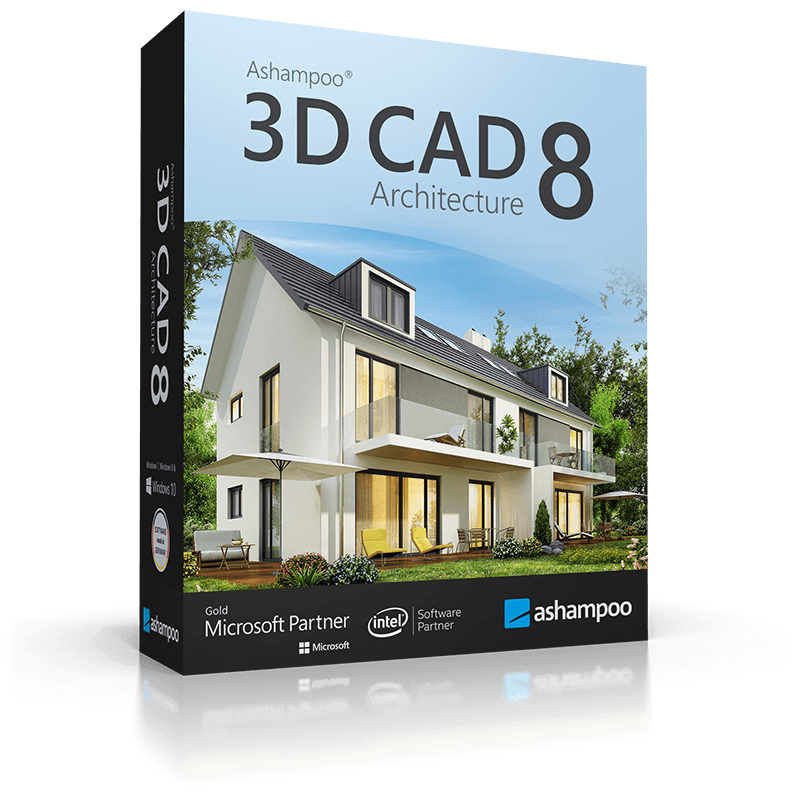
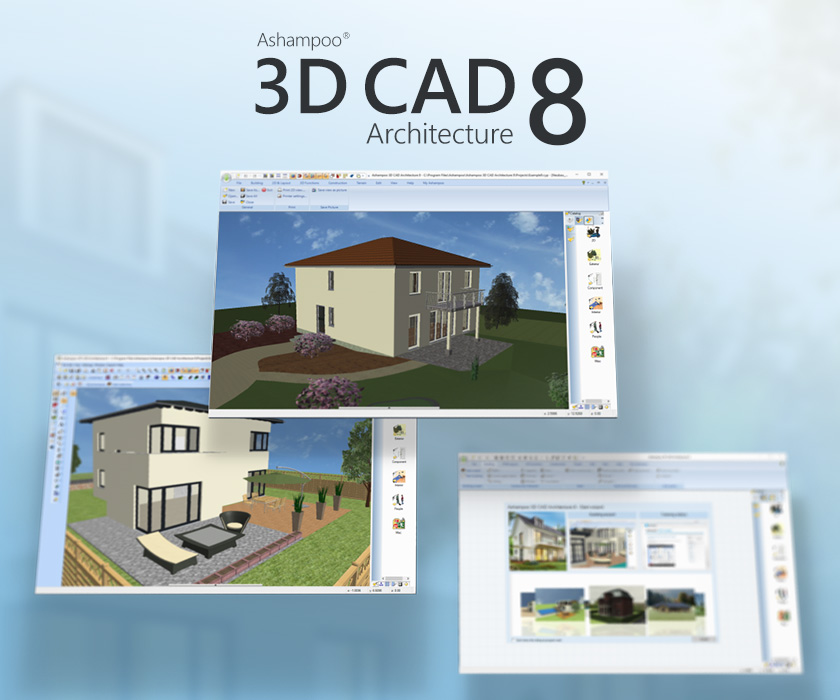
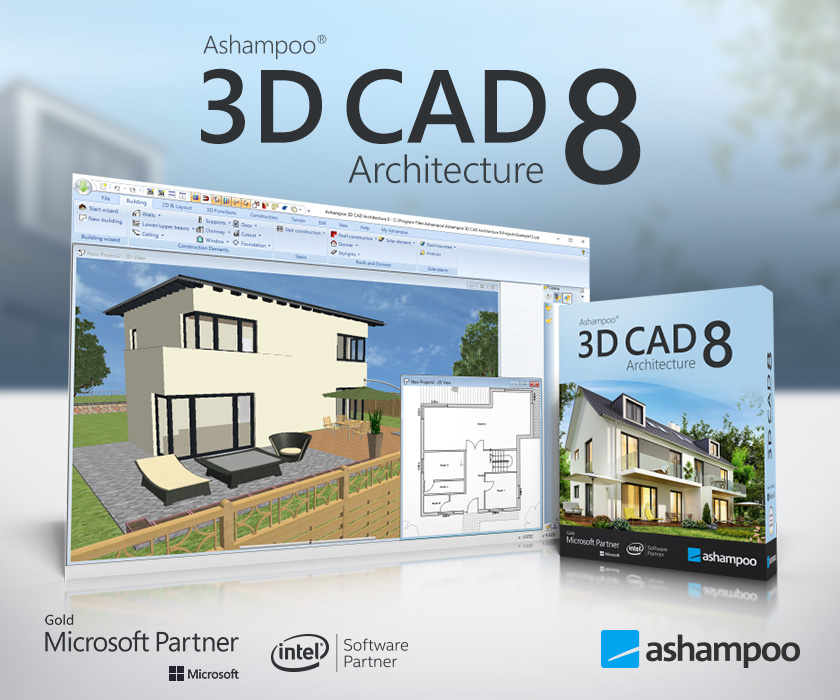

Make: ASHAMPOO
It is home design and 3D construction software for Windows PCs. Step by step, users create, furnish, inspect and virtually tour realistic 3D building and home designs.
3D CAD Professional 8

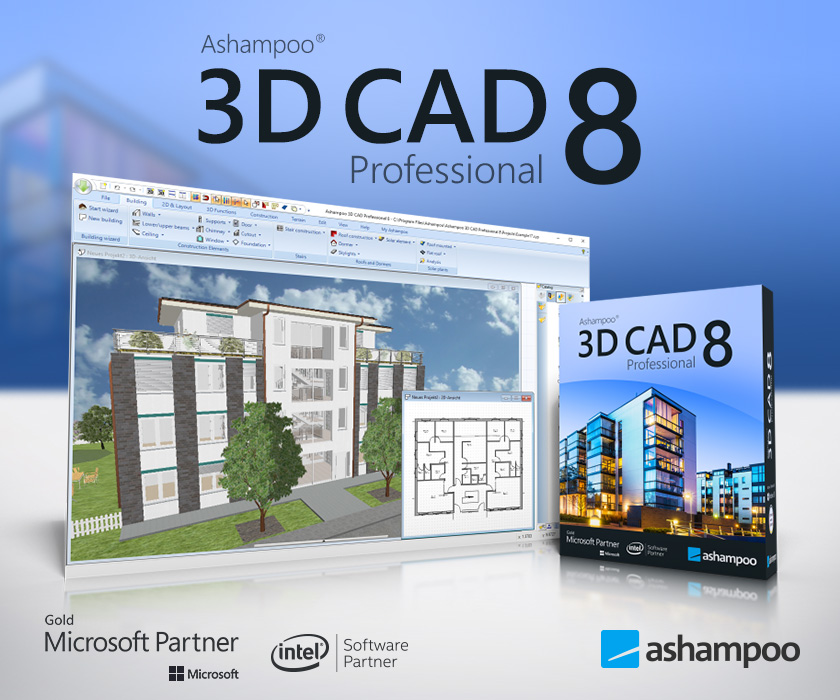
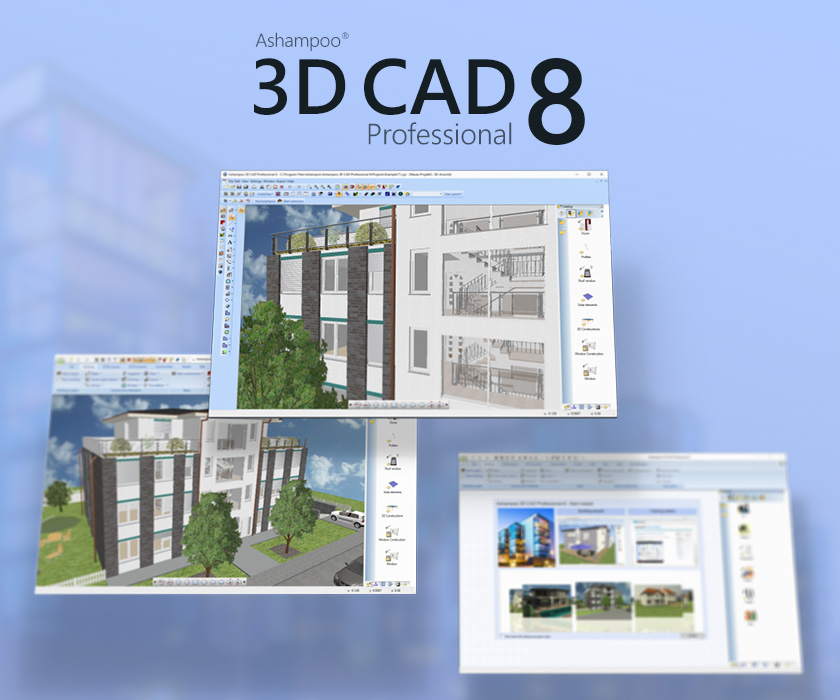
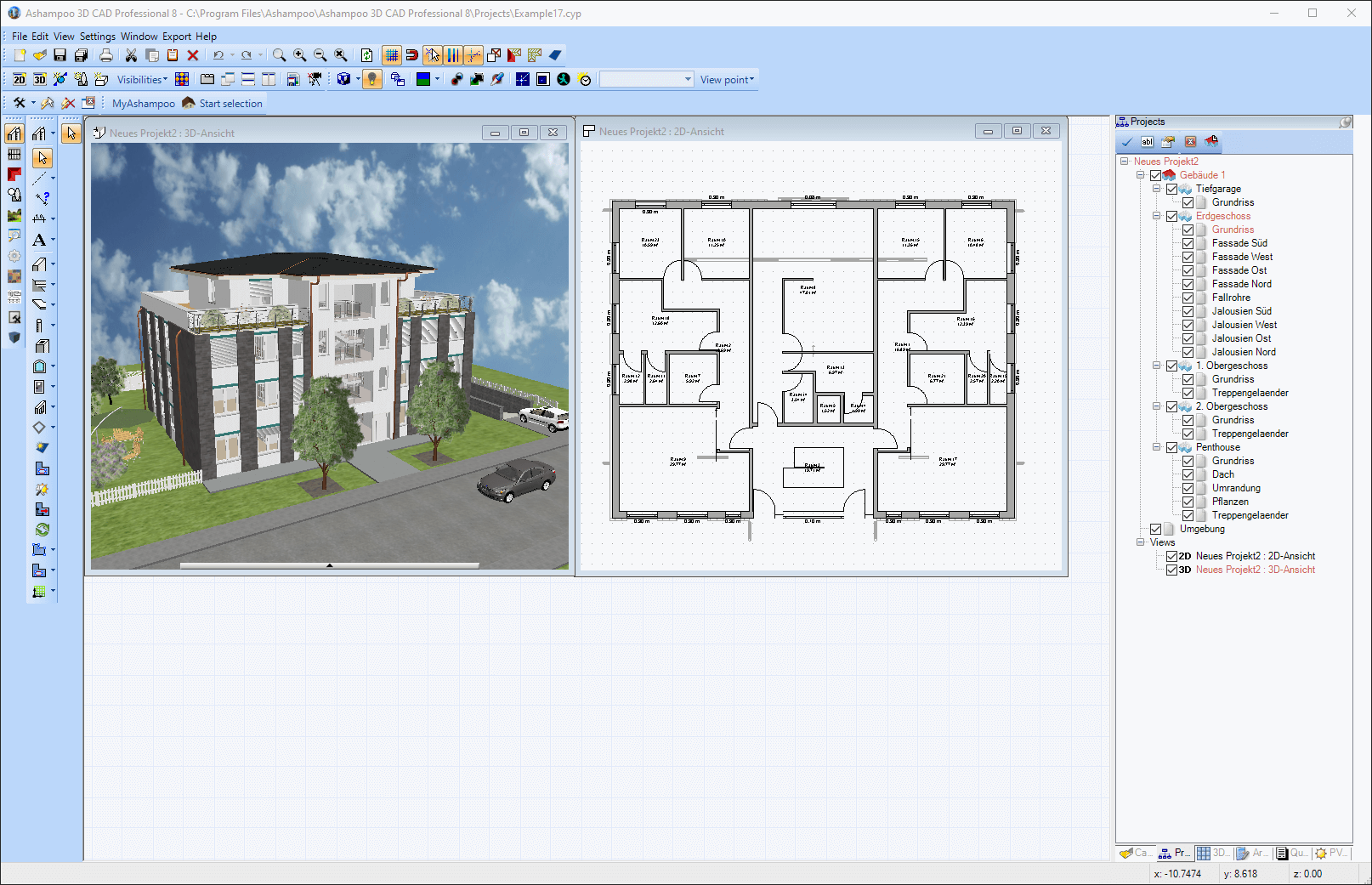
Make: ASHAMPOO
It is the professional solution for designers, draftsmen and landscapers. Plan, visualize and communicate your design ideas professionally and fuss-free!
3D CAD Professional 9

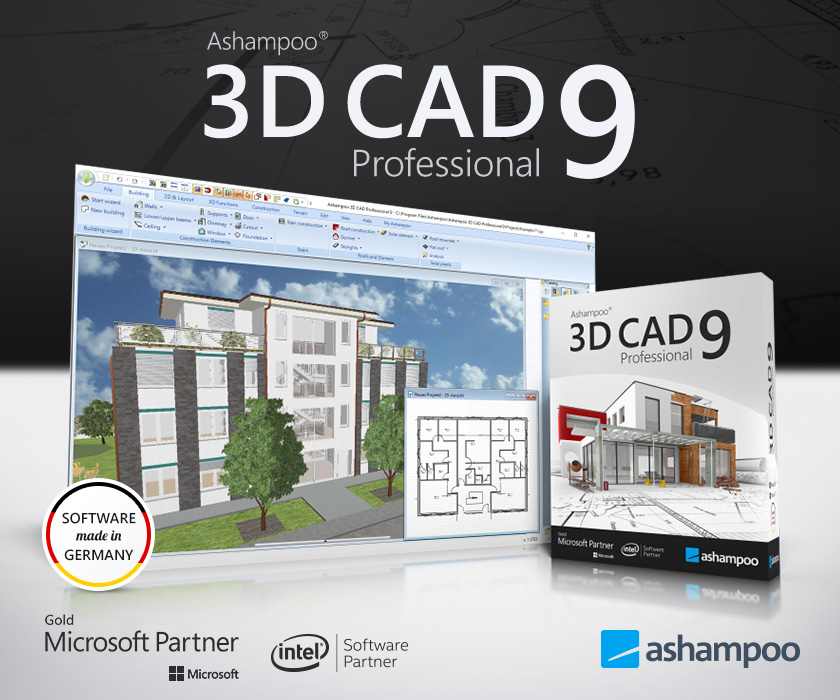
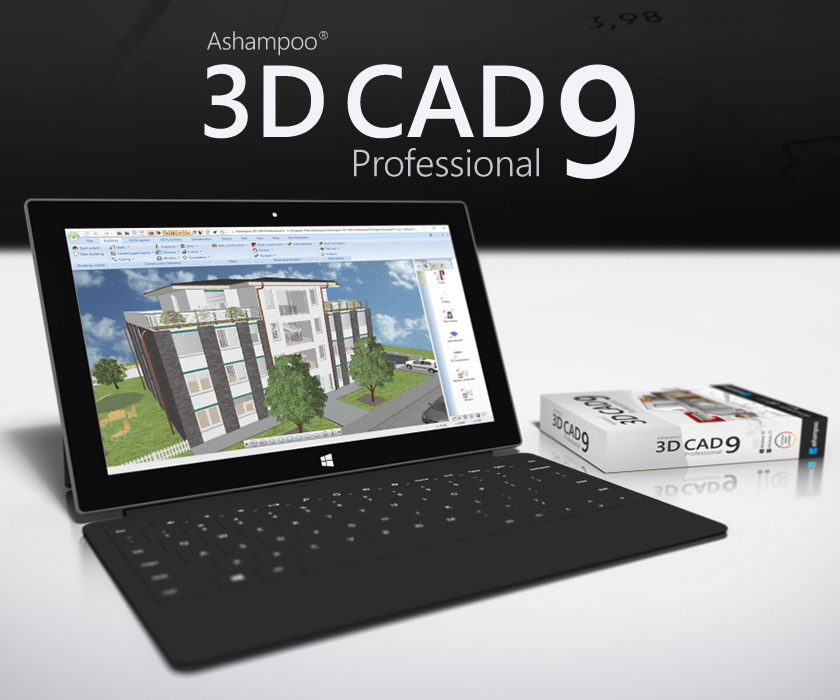
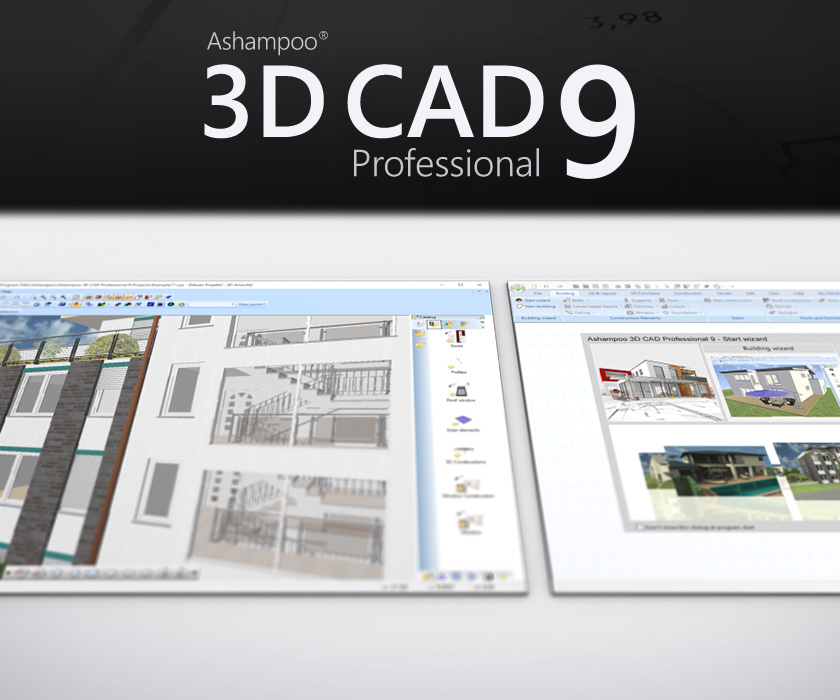
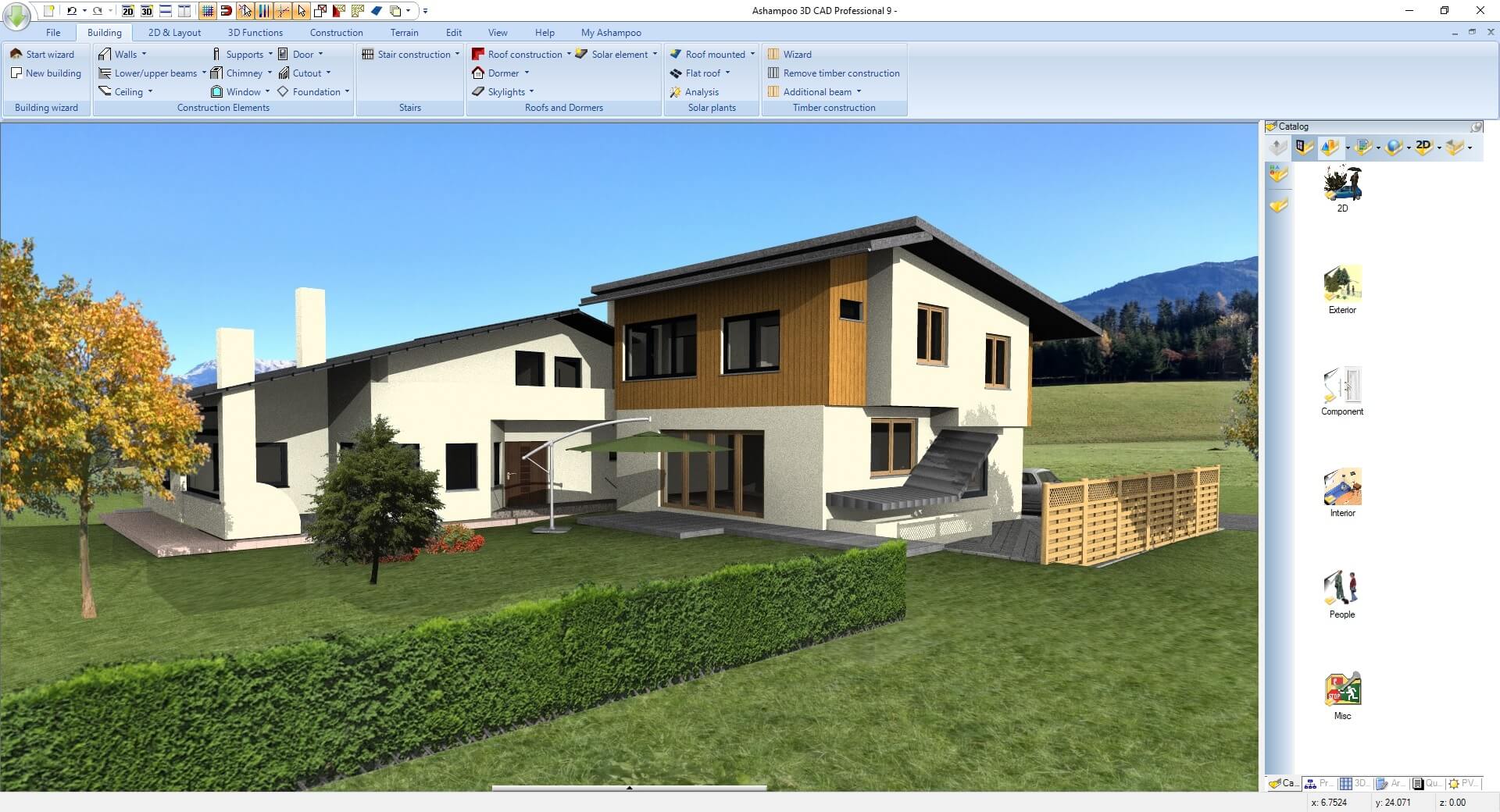

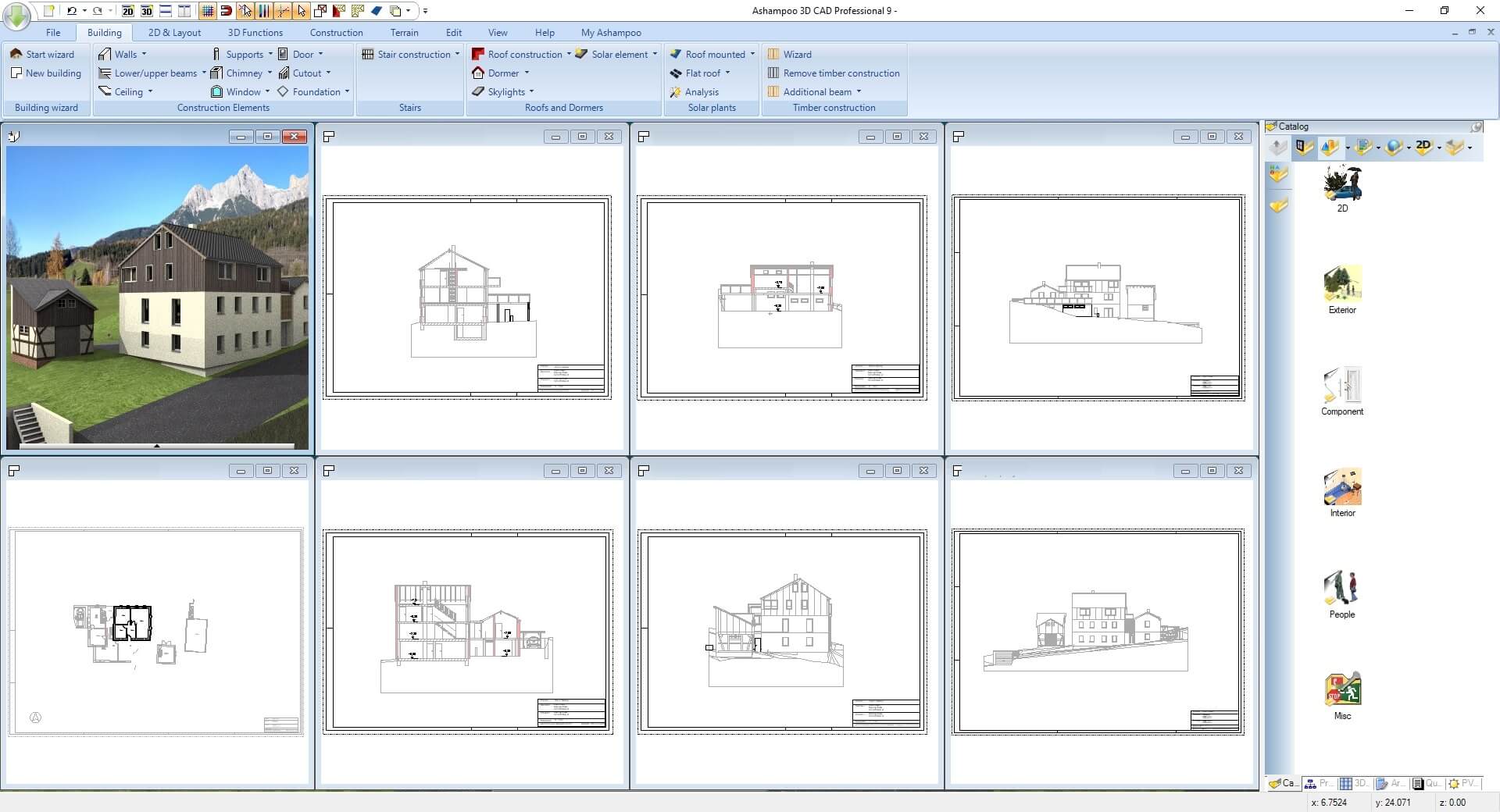
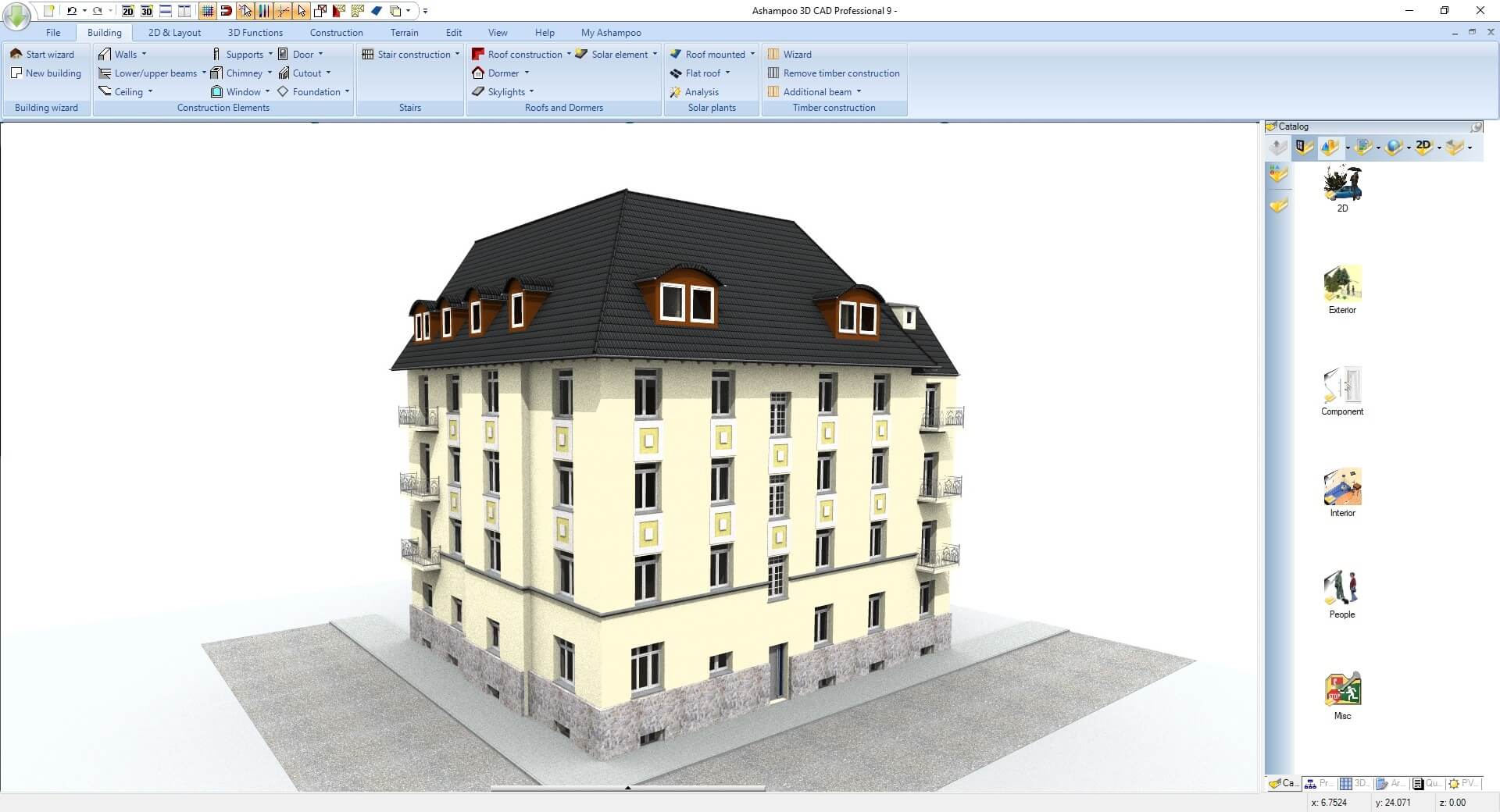

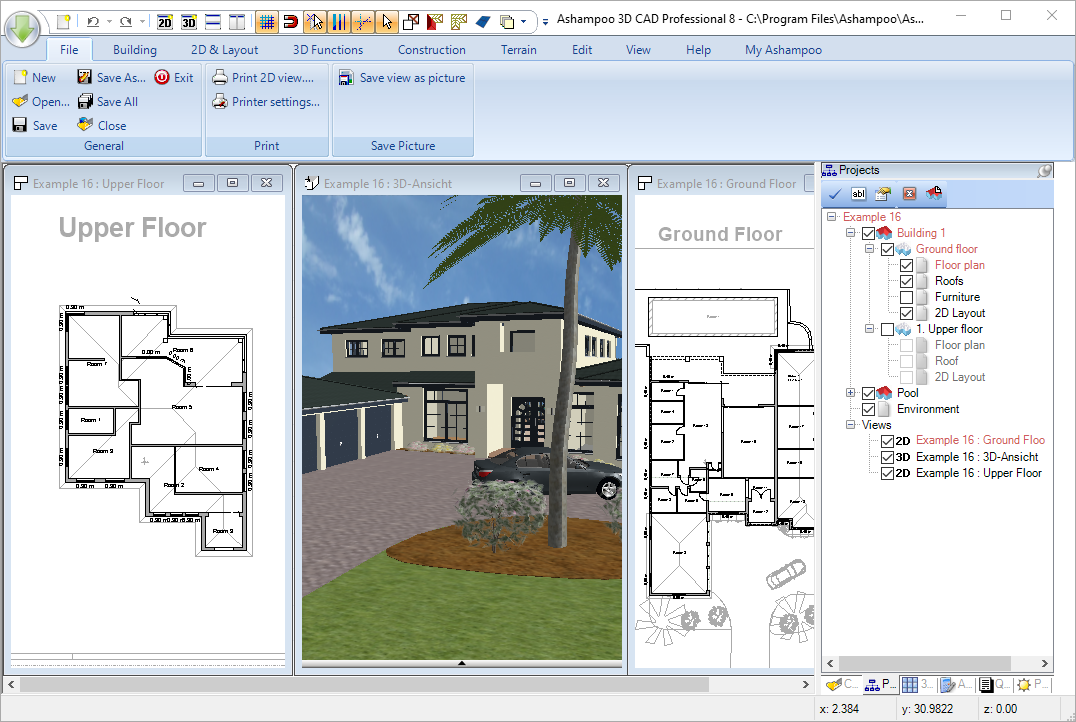
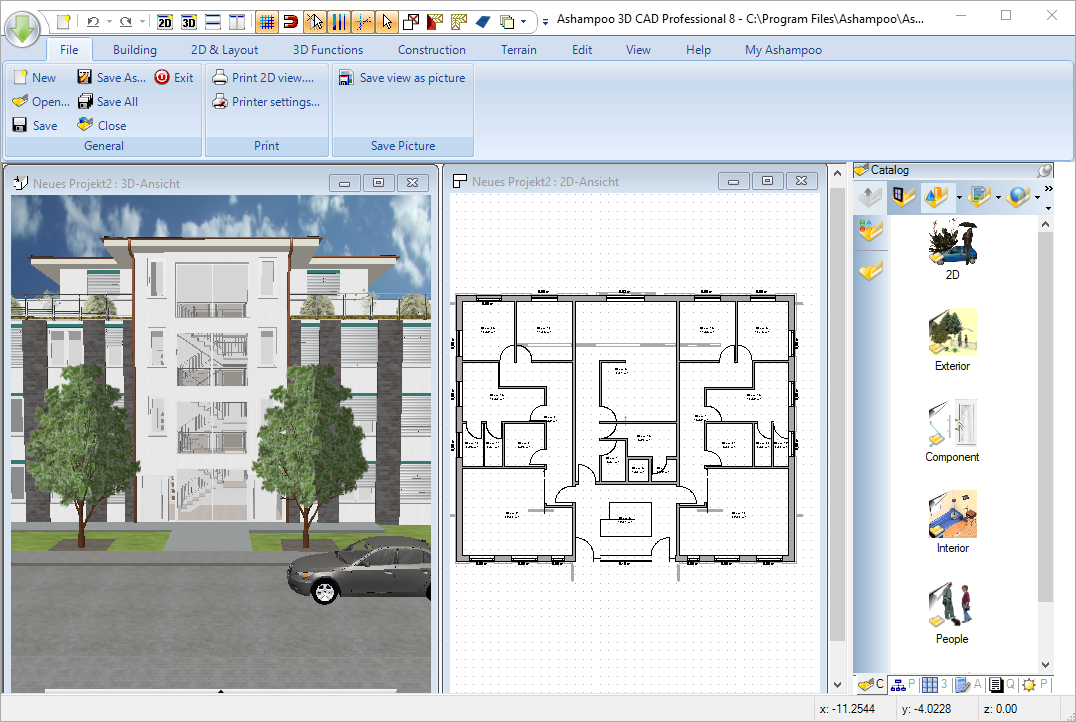
Make: ASHAMPOO
It is the professional solution for designers, draftsmen and landscapers. Plan, visualize and communicate your design ideas professionally and fuss-free!
Ashampoo 3D CAD Architecture 9


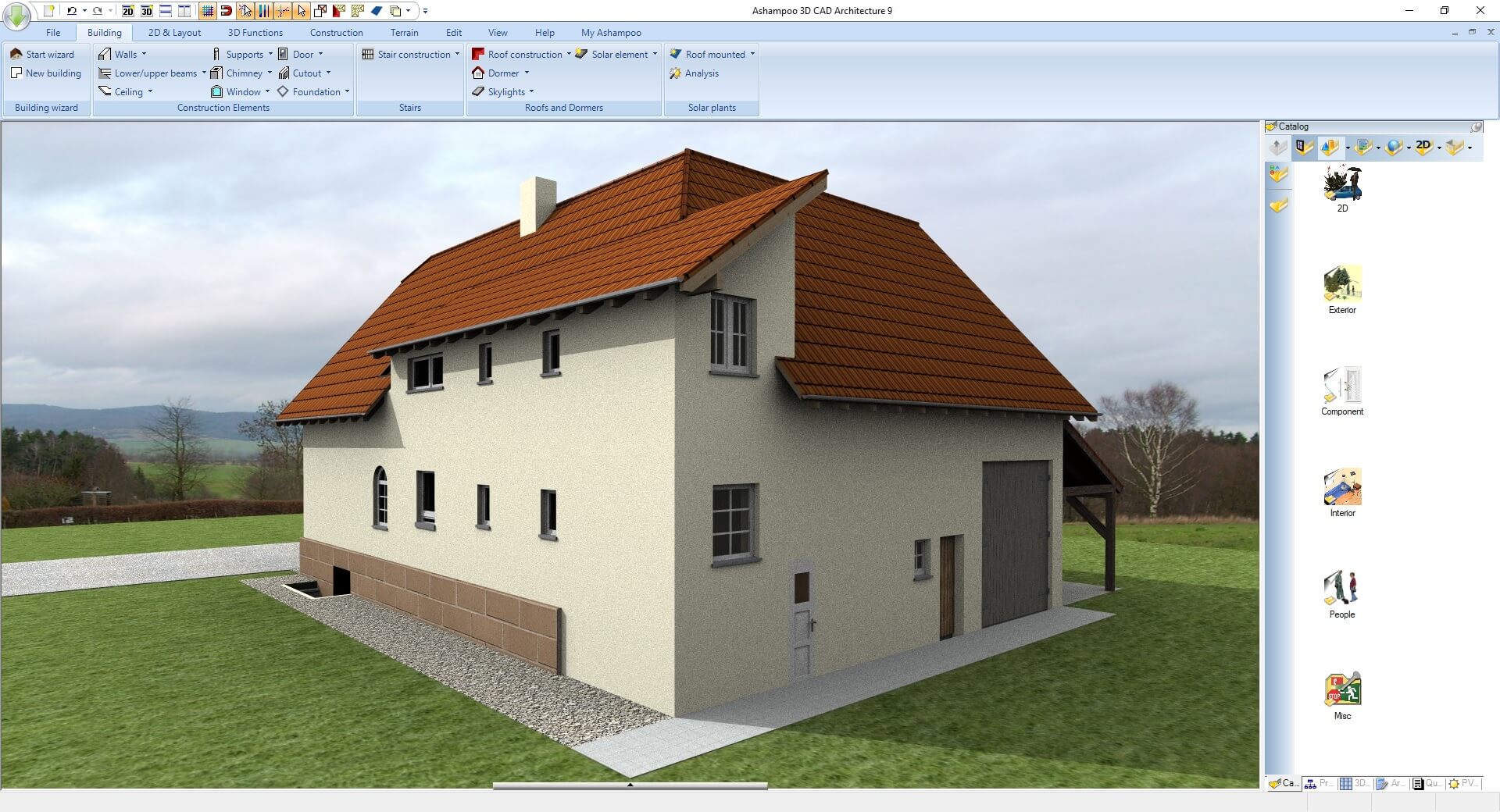
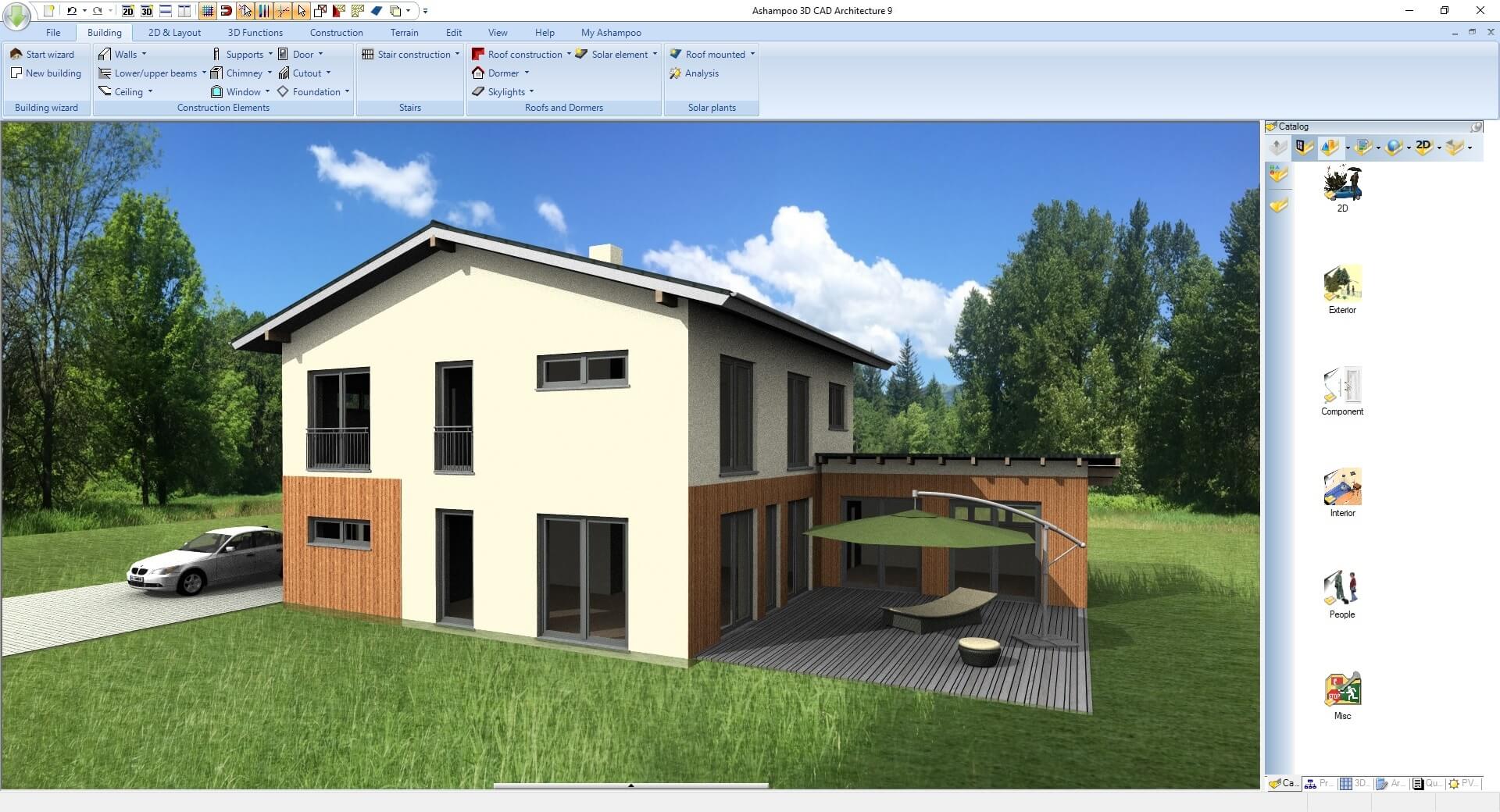


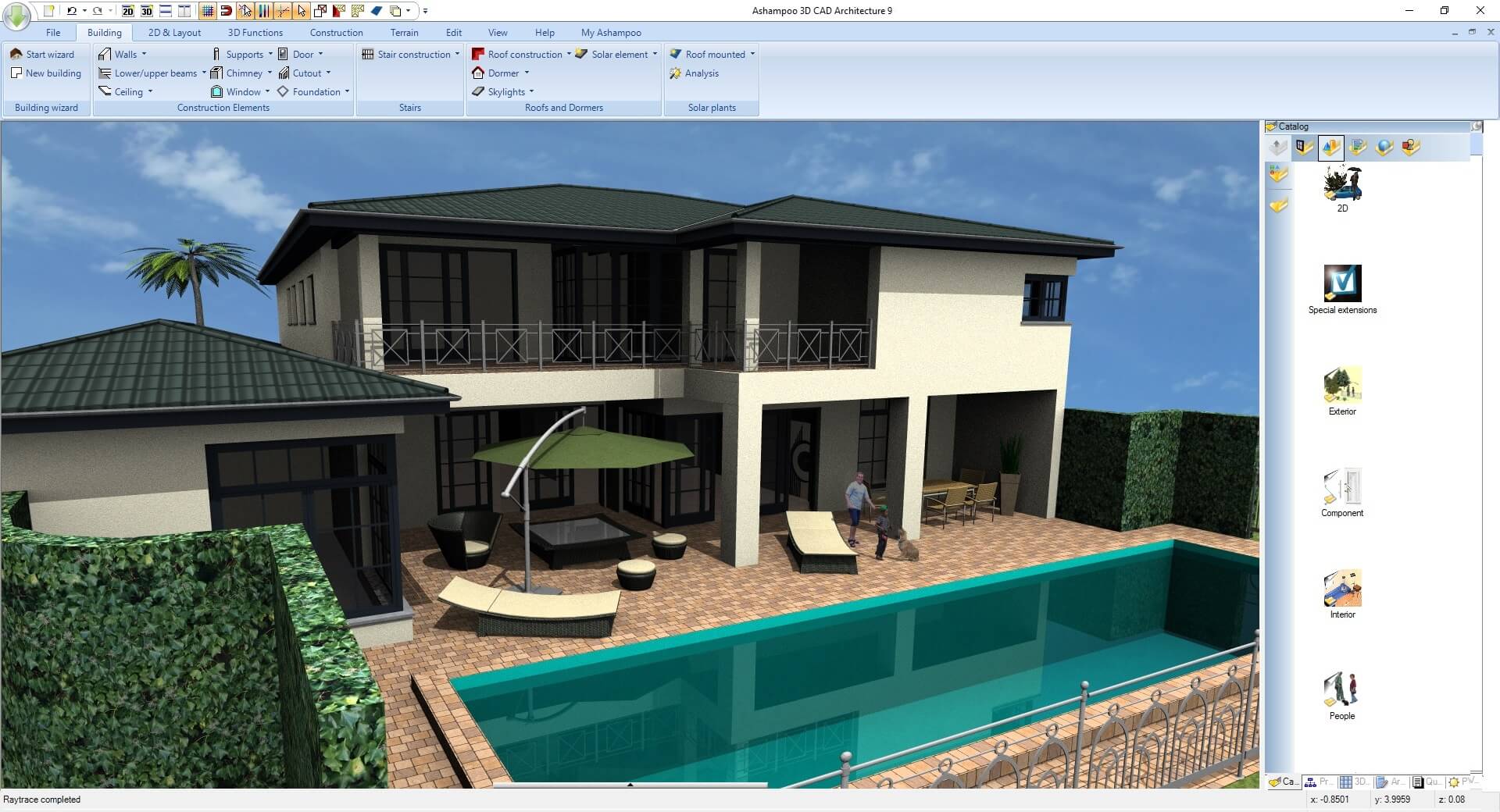
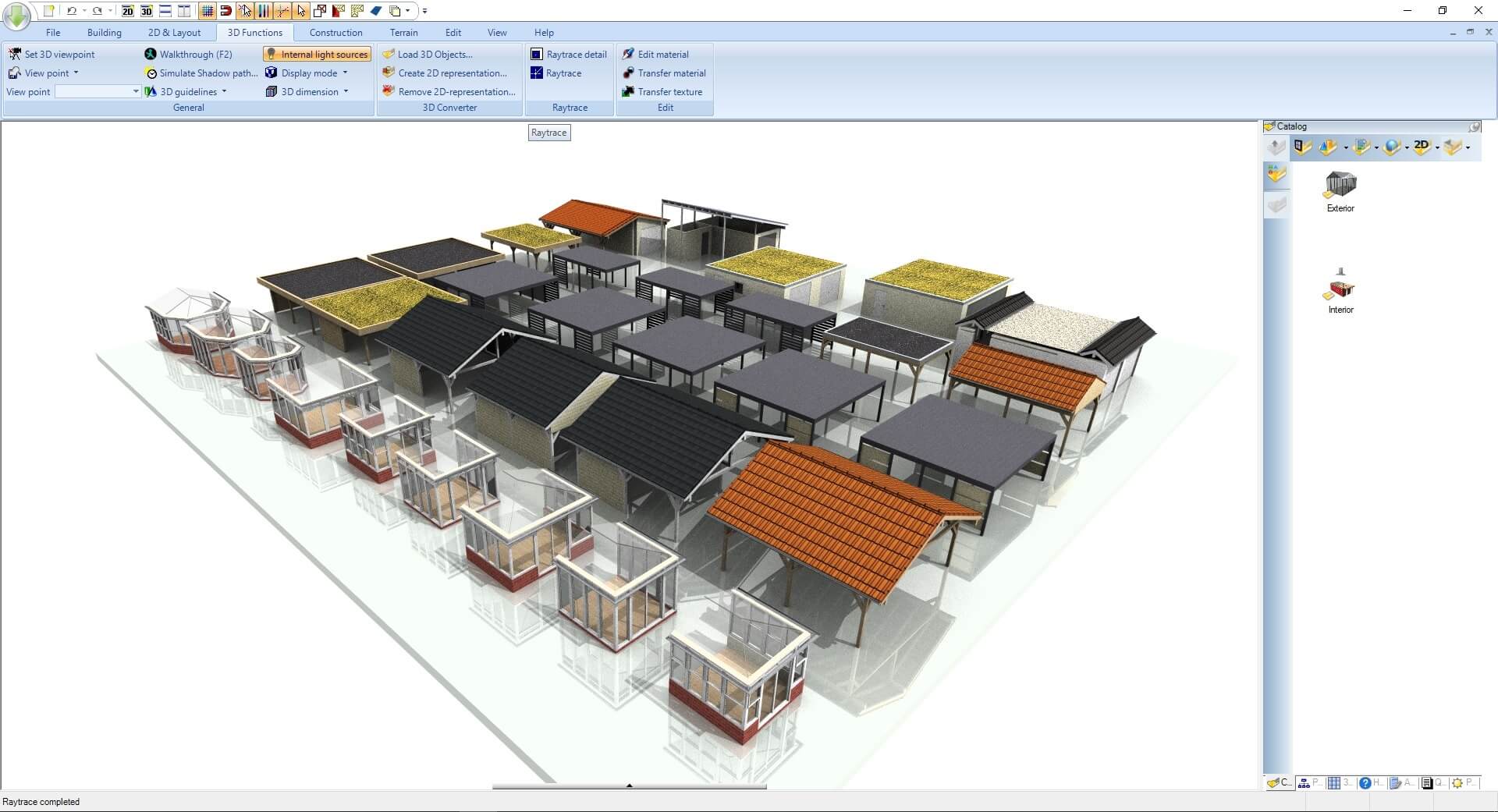
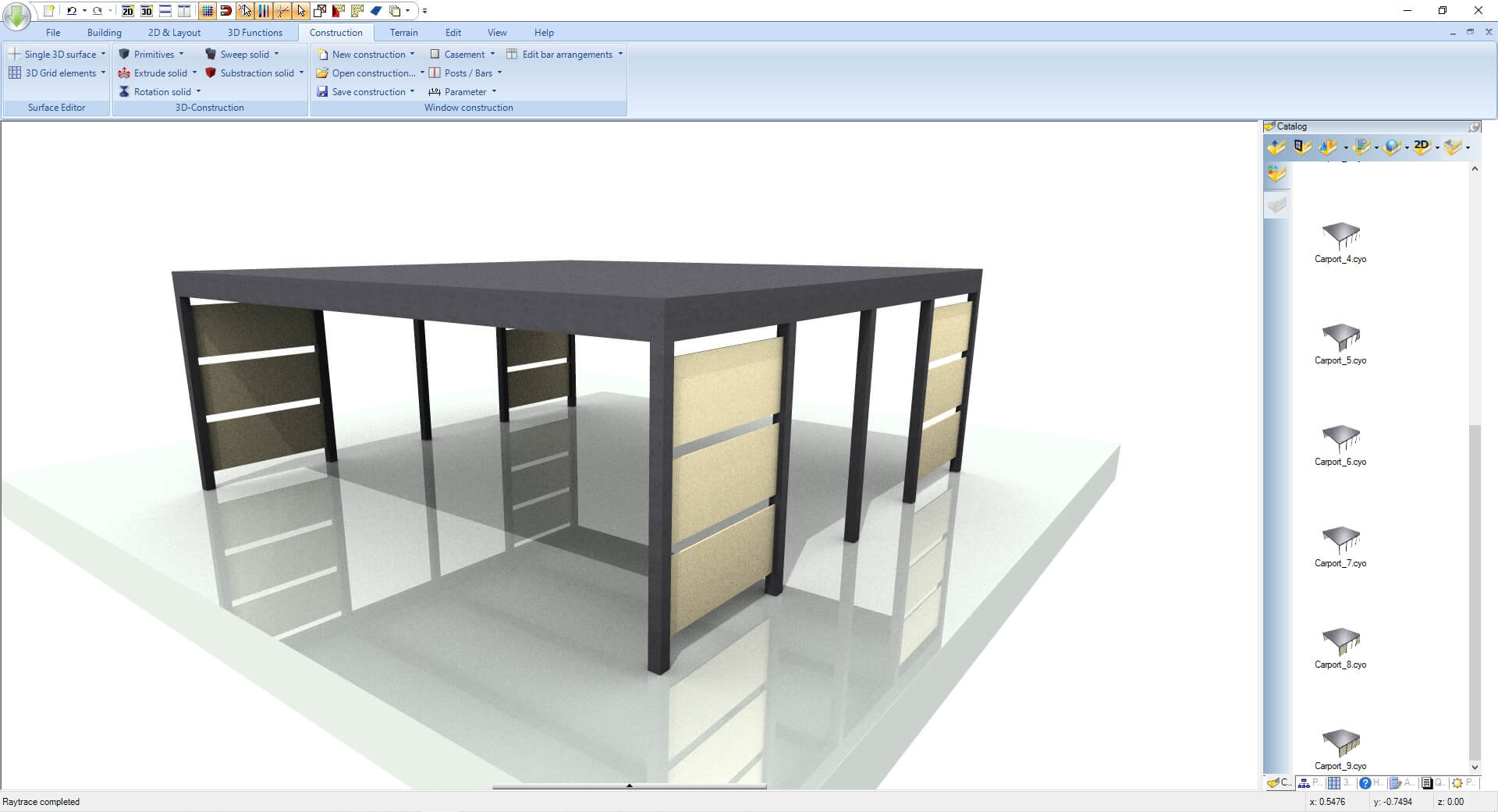
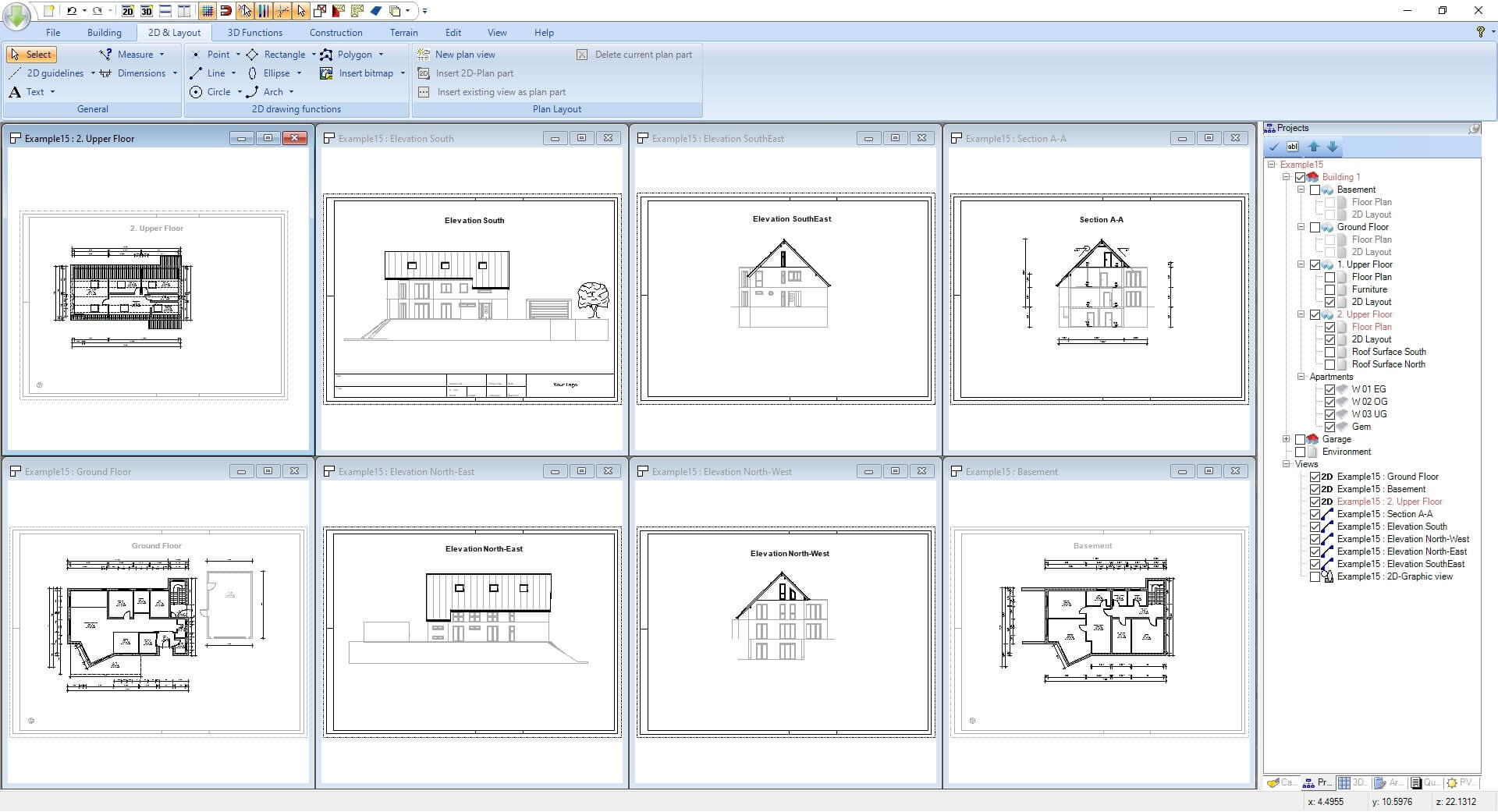

Make: ASHAMPOO
It is home design and 3D construction software for Windows PCs. Step by step, users create, furnish, inspect and virtually tour realistic 3D building and home designs.
Are there any books on BIM section of 3D CAD Architecture Software?
Yes! Multiple literature available. BIM is Building Information Modeling.
Some of books are listed below.
- The History of Visual Magic in Computers: How Beautiful Images are Made in CAD, 3D, VR and AR
- Handbook of Green Building Design and Construction: LEED, BREEAM, and Green Globes
- BIM for Building Owners and Developers: Making a Business Case for Using BIM on Projects
3D in computers began as a way to represent automotive designs and illustrate the construction of molecules. 3D graphics evolved to visualizations of simulated data and artistic representations of imaginary worlds. The History of Visual Magic in Computers traces the earliest understanding of 3D and then foundational mathematics to explain and construct 3D; from mechanical computers up to today's tablets.
The Handbook of Green Building Design and Construction provides practical guidelines and essential insights that will facilitate the design of green buildings. Written in an easy to understand style, the Handbook draws on over 35 years of personal experience across the world, offering vital information and penetrating insights into two major building rating systems such as LEED and BREEAM.
BIM is far more than an "upgrade" to the latest CAD software. It is a process improvement tool that leverages data to analyze and predict outcomes throughout the building life cycle. Use BIM to develop strategies, expedite projects, improve outcomes, and save money. The time for a building owner to get involved with the BIM process is not at the end of the building project but from the very beginning.
You must have these books in your own Personal Library.
Conclusion:
3D CAD Architecture Software has become essential tool to have customer satisfaction and increase design efficiency.
I am sure, this article has added value to you and upgrade some knowledge.
Thank you for reading.


